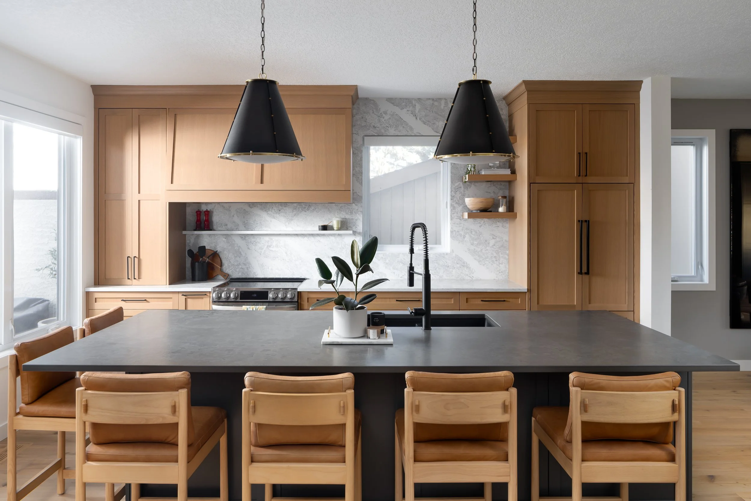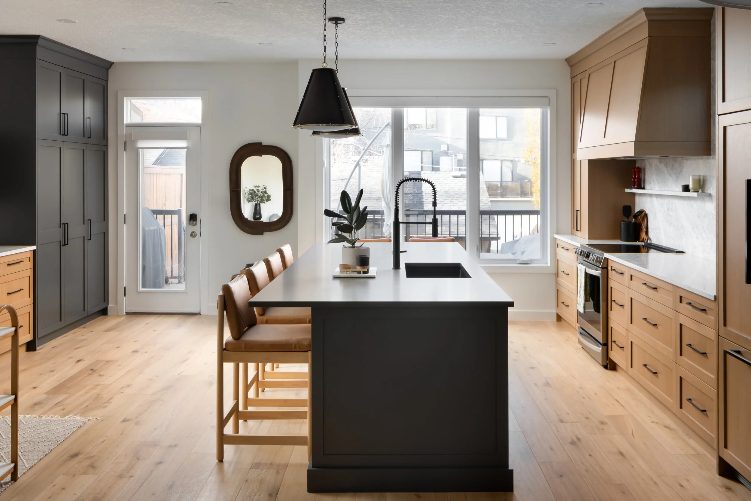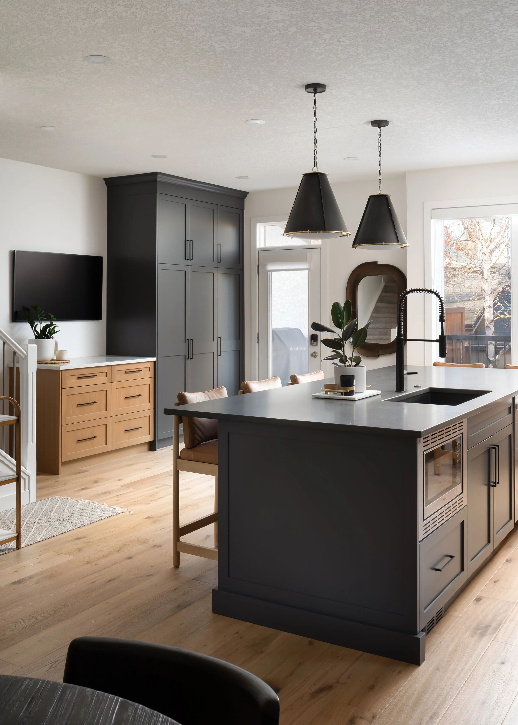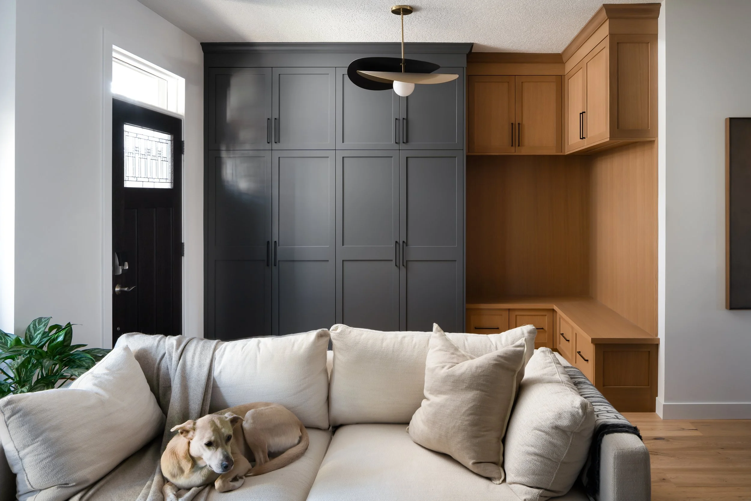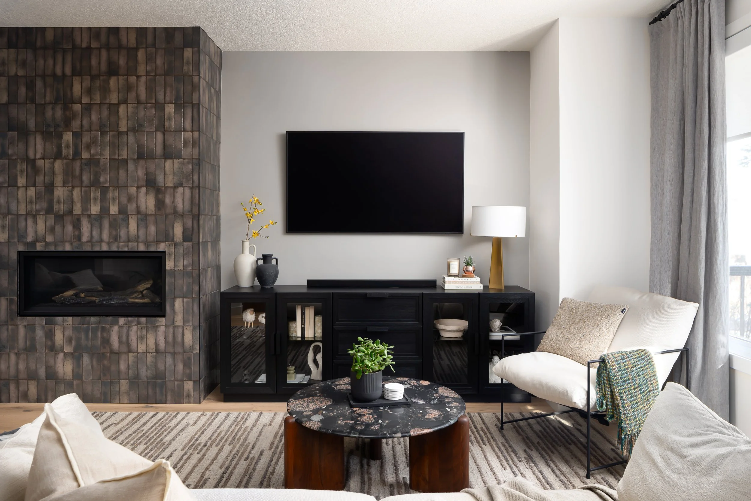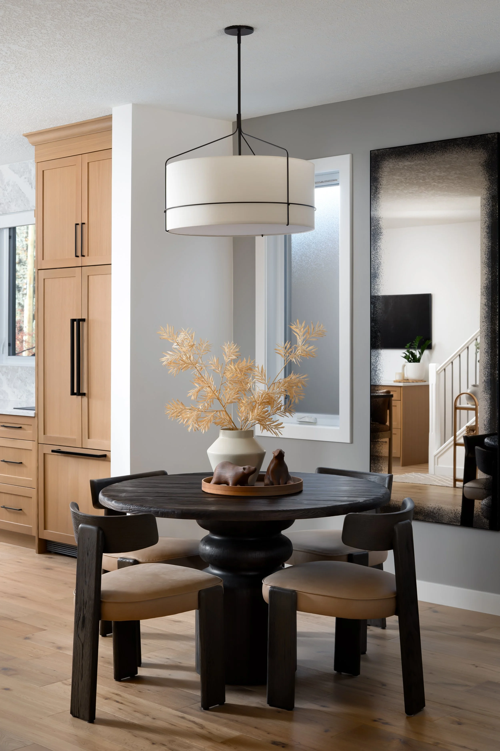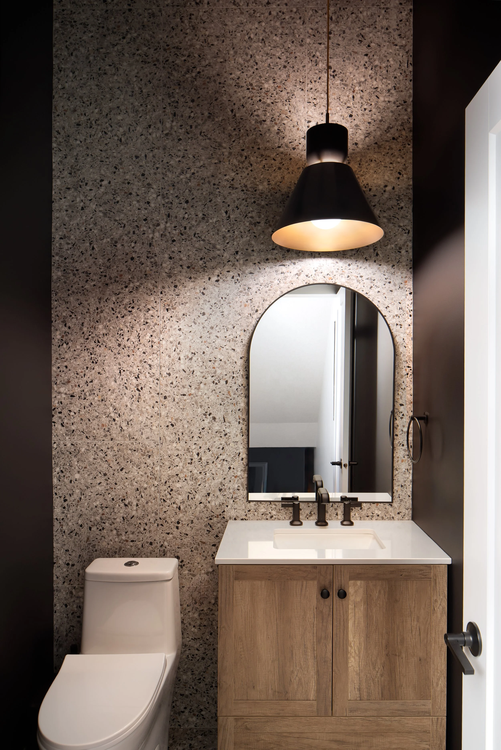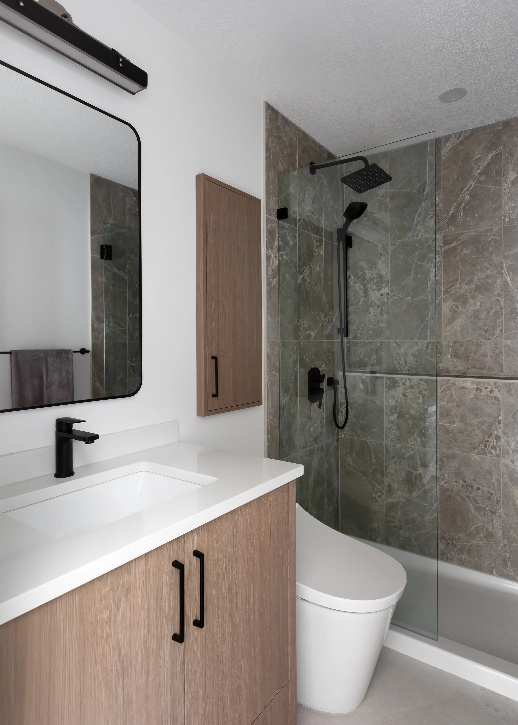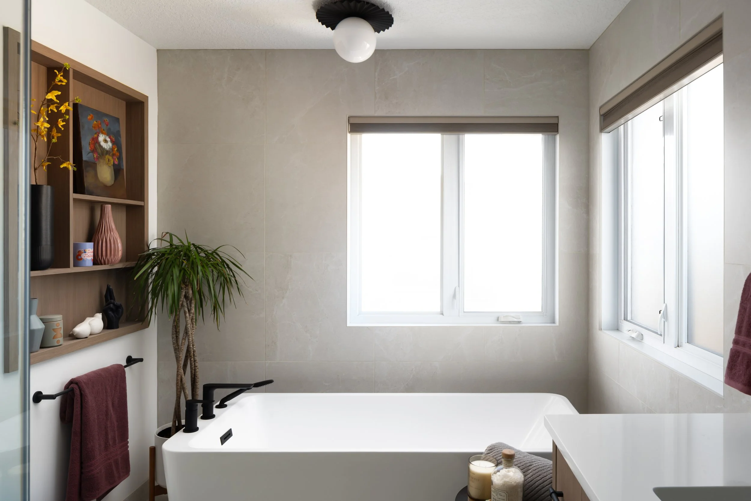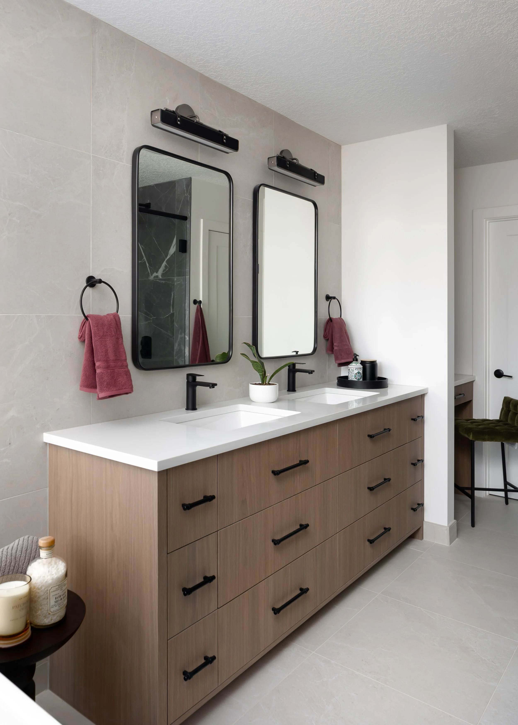Reimagining Parkhill
A full transformation focused on openness, intelligent storage, and effortless livability
This renovation was anchored by custom cabinetry throughout the home, designed to strike the perfect balance between warmth, modern simplicity, and everyday functionality. The result is a calm, cohesive interior that feels intentionally restrained, never overdesigned.
From the kitchen and pantry wall to the living room built ins, dining storage, primary bedroom, and ensuite, every piece of cabinetry was designed specifically around how this couple lives. Clean sight lines, integrated storage, thoughtful proportions, and subtle details define the space, creating a home that feels effortless, intuitive, and highly livable.
This was a project where planning mattered just as much as aesthetics. What was once a series of disconnected rooms is now a unified main floor with a strong sense of flow and purpose. The transformation is quiet yet powerful, proving that the most impactful design often disappears into the background when it is done well.
Grateful to my client for trusting the process. This is the kind of collaborative, detail driven residential work I love most.
Photos by Andrew Hollander

