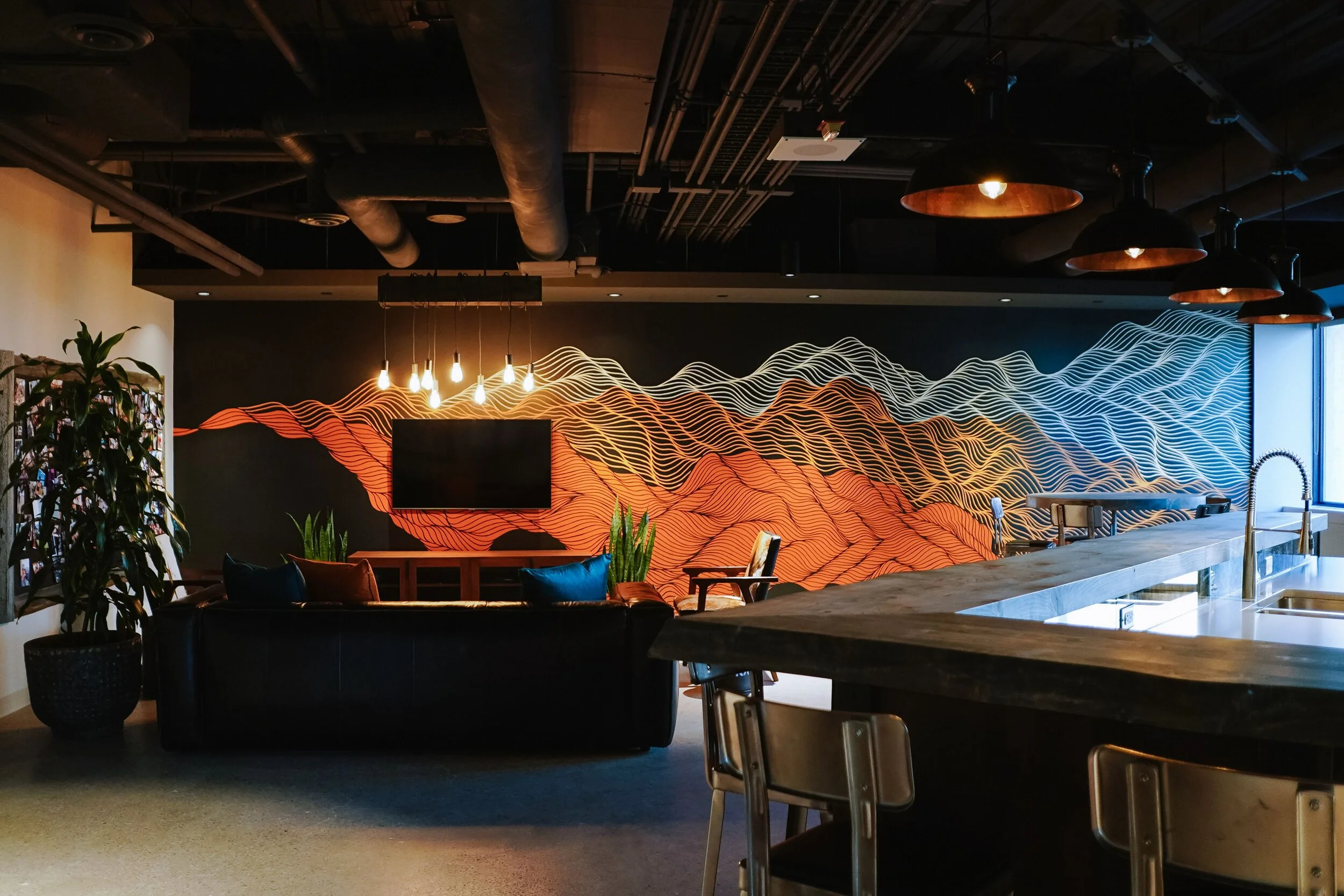Family owned and operated Cafe & Bistro
Design and Project Managment
Common Grounds was envisioned as more than a cafe, it is the living room of Harmony. It was designed to encourage guests to slow down, connect, and savour the moment over a morning cappuccino and muffin, or a shared charcuterie board and an evening glass of wine. The space balances refined sophistication with approachable warmth.
Expansive windows flood the cafe with natural light, while textured brick, custom millwork, and rich wood tones ground the design to blend function and comfort. Flexible seating, from plush lounge chairs to communal stools at the counter, there is a space for everyone and it is a true social anchor for the community.
Design concept, material selections, custom millwork design and elevations completed by CR Creative.
Architectural drafting & Engineering completed by others
























































